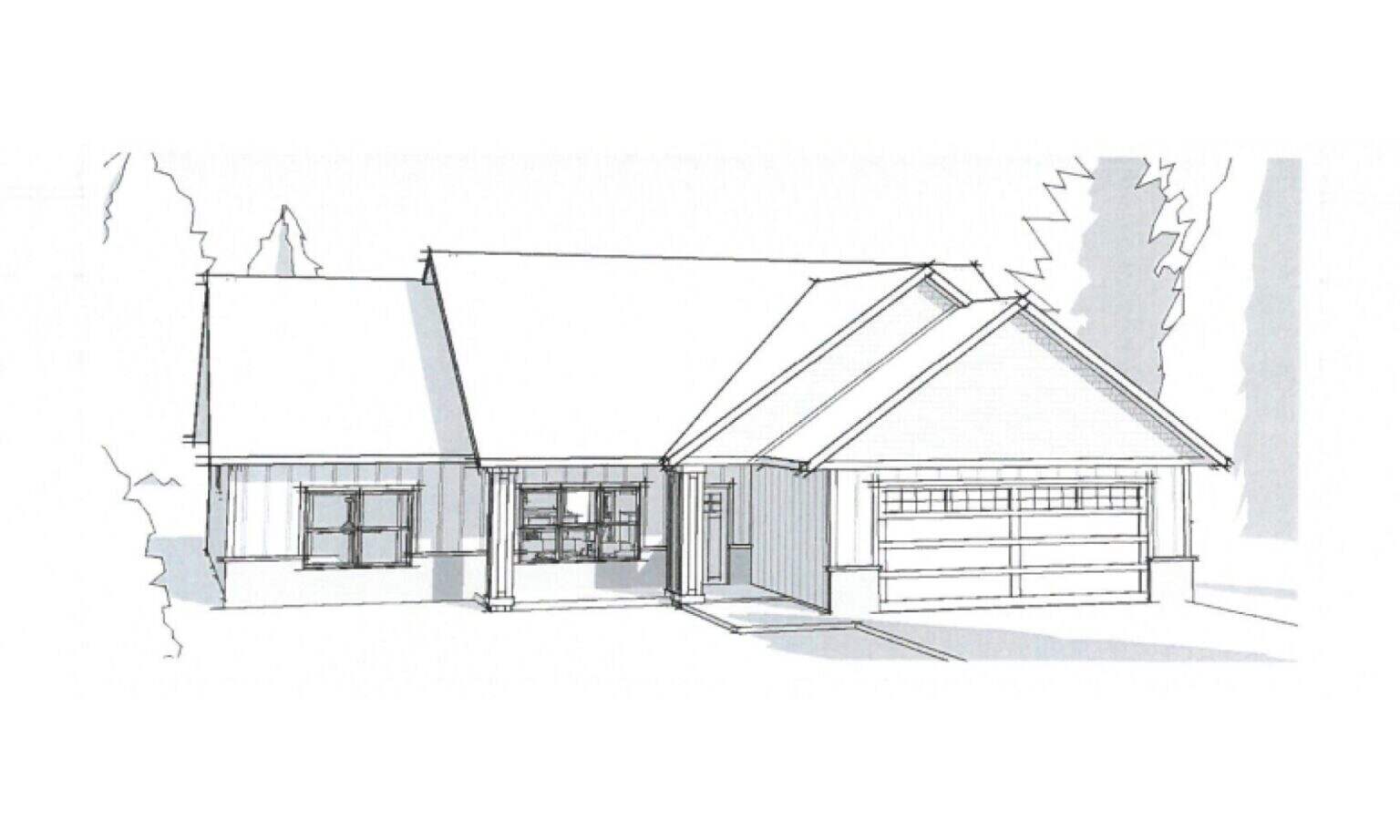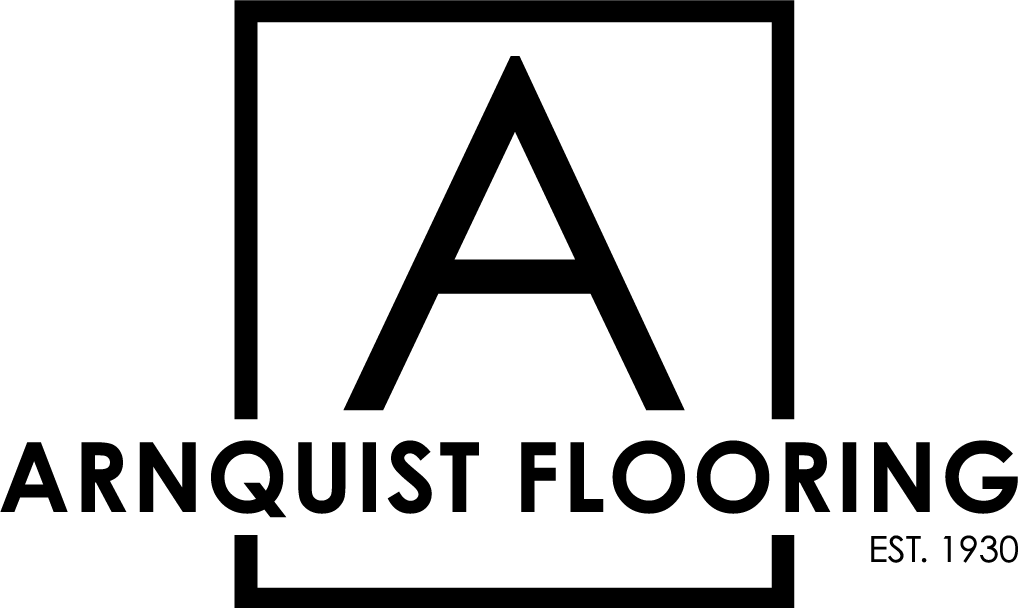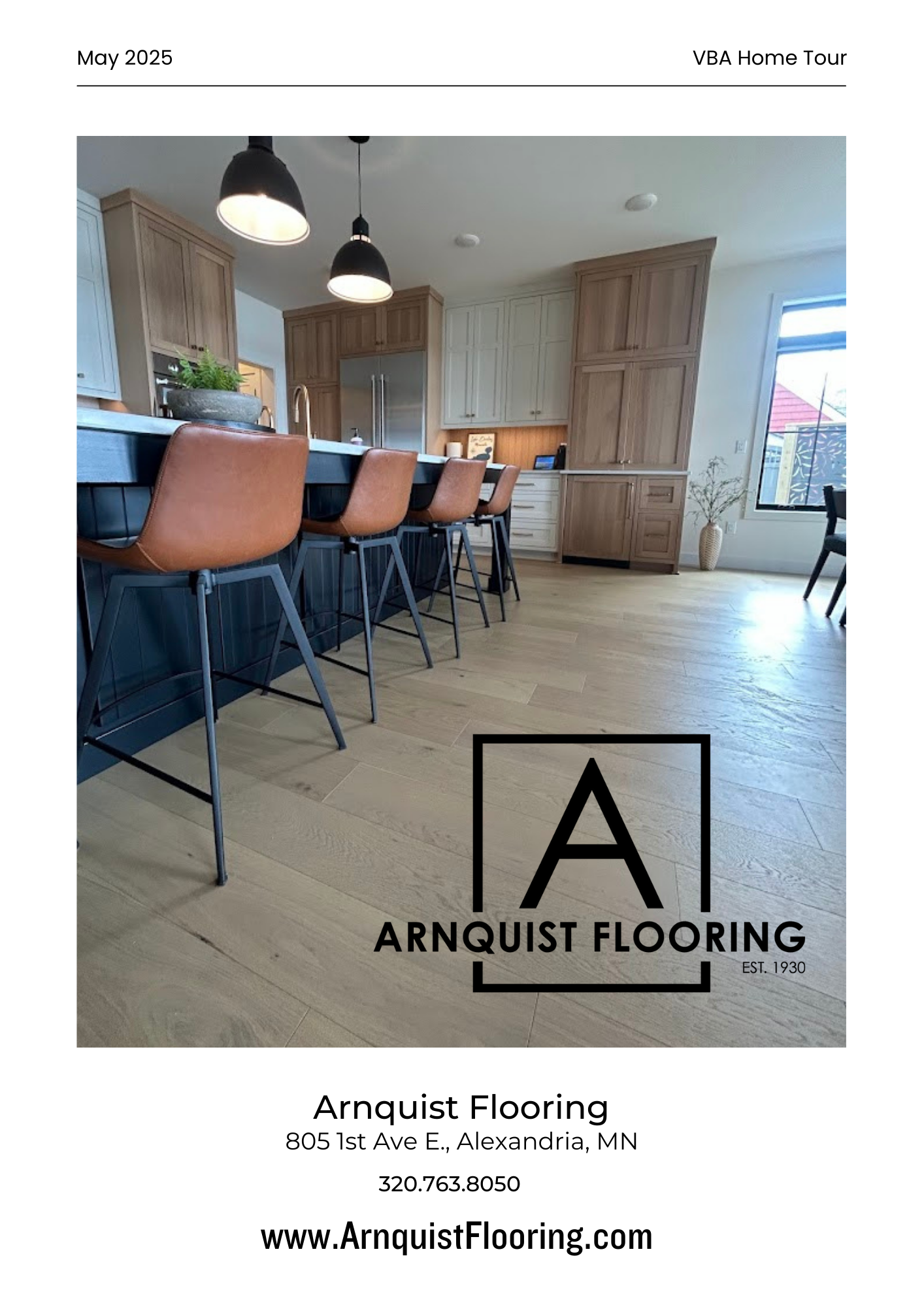2025 Viking Land Builders Home Tour
We are proud to be a part of:
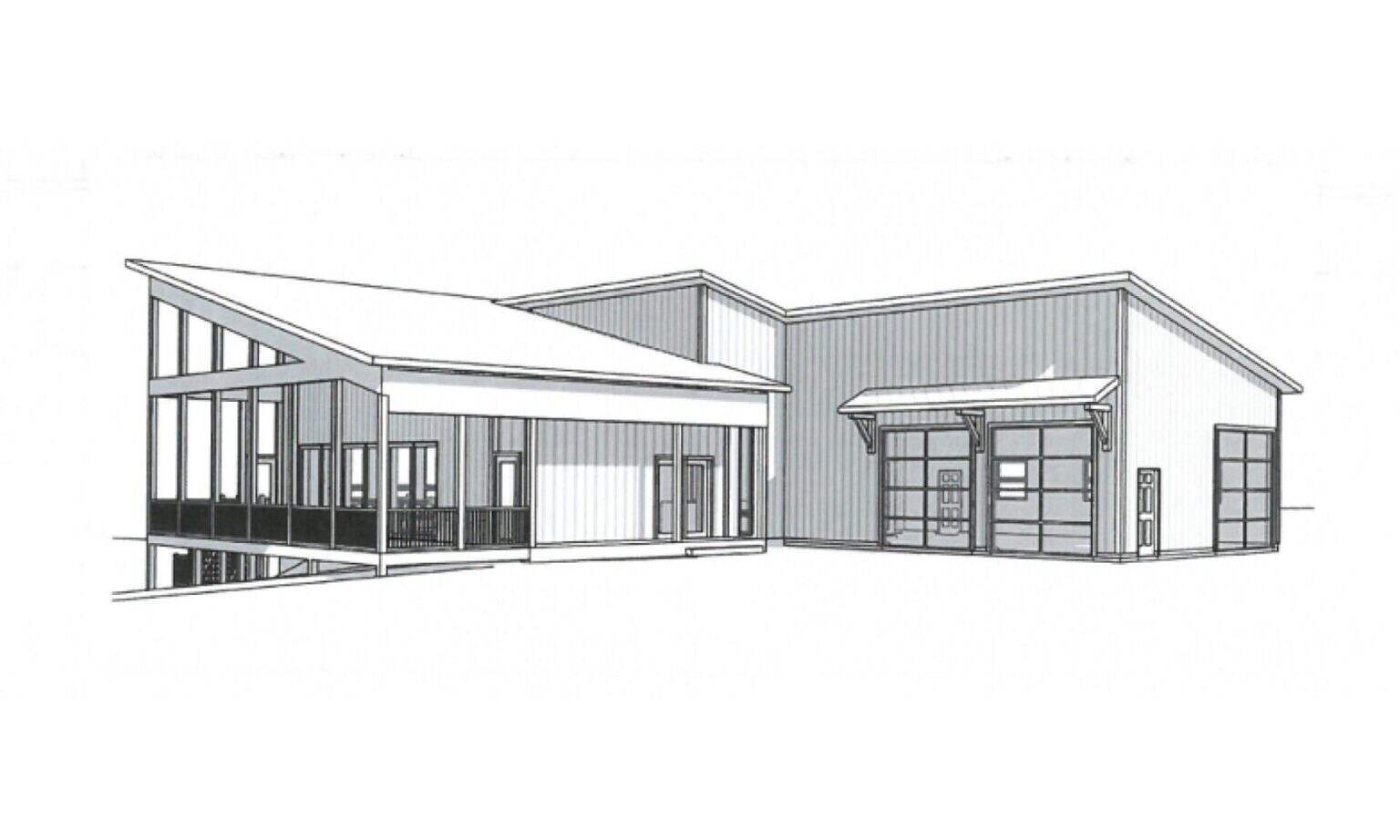
2672 County Road 22- The CCI Construction INC
Inspired by Californian style, this house showcases an ultramodern industrial home. One of the goals of this home was to bring the beauty of nature from the outdoors in. This was accomplished through floor to ceiling, modern Marvin windows that let in plenty of natural light. These windows face a serene back- woods, as well as views of North Union Lake wrap around. A unique feature of this home is that there isn’t any trim, instead z shadow trimless drywall was used. Two of the interior doors were milled from wood located on the property and there are architectural salvaged steel doors from house into garage. The kitchen features a brass island countertop. You won’t want to miss out on touring this beautiful home.
218 Carlos Darling Dr- Shaa Construction
Experience lake front luxury in this stunning 6-bedroom, 4-bathroom retreat! Nestled on the shores of Lake Darling, this unique home features a spacious covered porch with breathtaking water views. Whether you’re enjoying a peaceful morning coffee or hosting family and friends, this home is designed for relaxation and entertainment. With ample space, a modern kitchen and direct lake access, this is the perfect getaway or full-time residence.
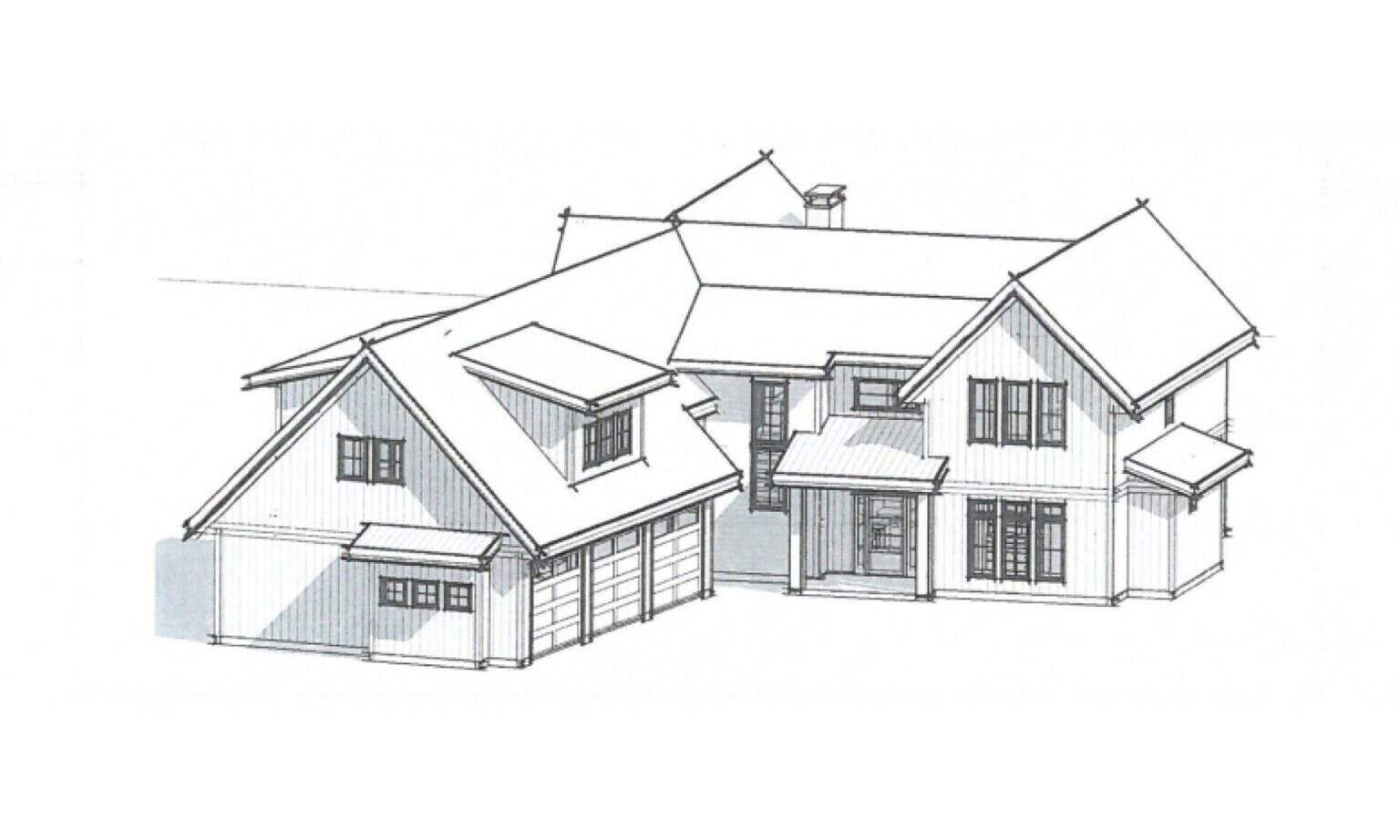
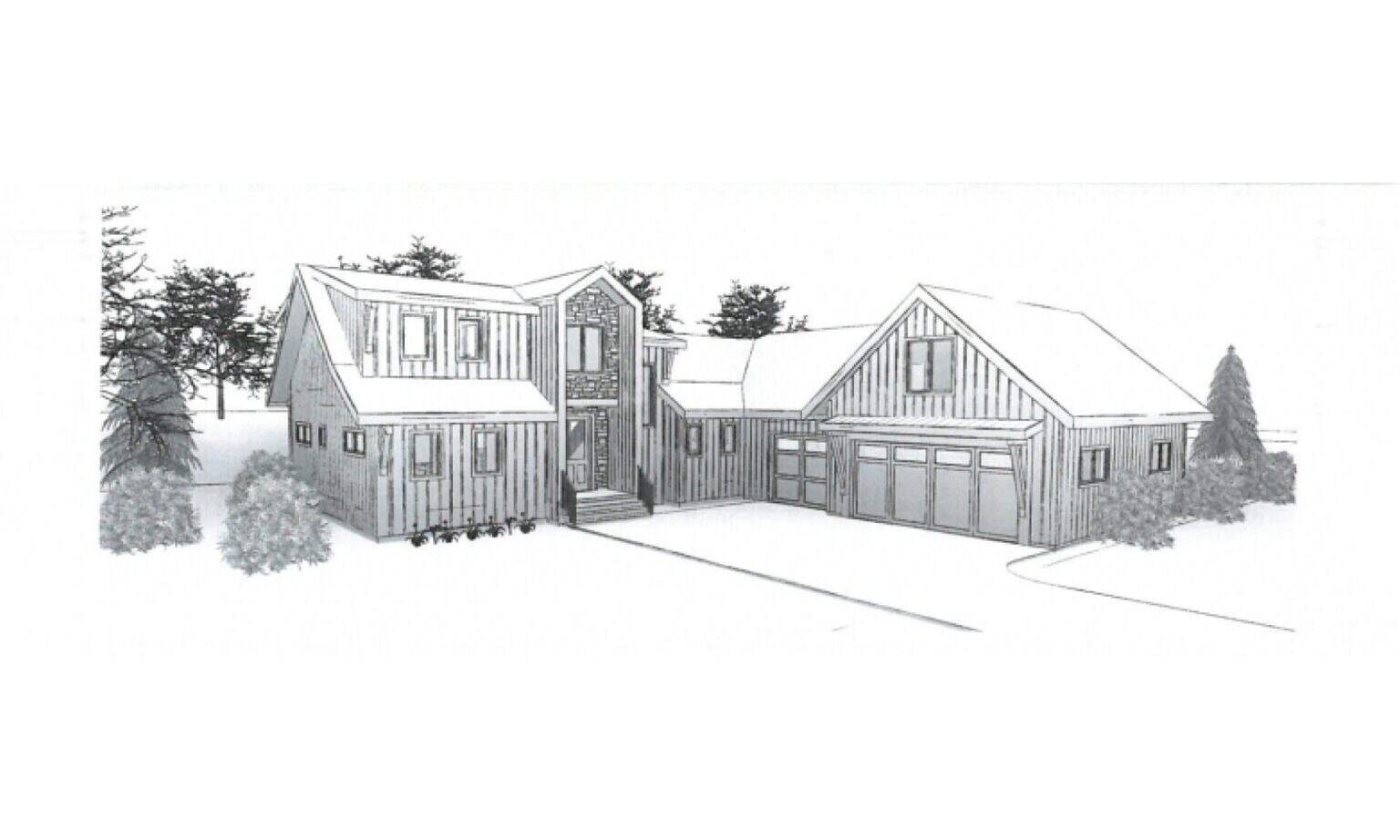
8014 Pilgrim Point- High Point Homes
Beautiful location on Alexandria’s Pilgrim Point, this lake home features incredible views of Lake Ida. With just over 5,000 square feet of living space, there’s a spot for everyone. A three+ car garage is a great space for cars and lake toys. Nice overflow space above the garage with a separate entrance. This bonus space includes four bunks for extra visitors and a hospitality counter with a sink and undercounter refrigerator. Inside the home you’ll find a combination of rustic and modern design elements. Custom tile details in the mudroom, laundry, and bathrooms. Beautiful custom tile tub surround and showers pair with custom vanities to create truly unique bathroom spaces. The kitchen has a combination of painted and stained cabinets. The hidden pantry, custom tile backsplash and rustic wood ceiling make this a focal point of the home. The screen porch and deck off the dining space help bring the outside in and take advantage of those stunning Ida sunsets.
4433 Jessie View Drive SE- J Wiener Construction
An open floor plan greets you as you enter this beautiful custom 3-bedroom, 2-bathroom rambler. Whether you like to cozy up to a warm fireplace with built-in Showplace Cabinetry, cultured surround and white oak accent ceiling beams or be outside on the back porch with a vinyl beadboard ceiling. it’s a wonderful year-round home. Be sure to check out the custom Showplace Cabinetry cabinets throughout, especially in the kitchen with the pull- out pantry, under cabinet lighting and lighted upper cabinets with glass doors. We look forward to seeing you on the 2025 VBA Home Tour.
